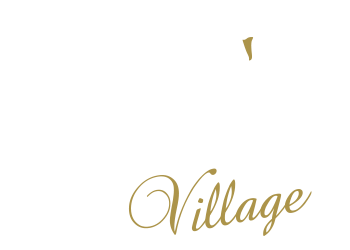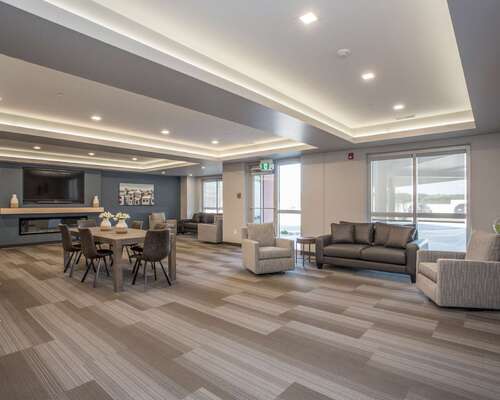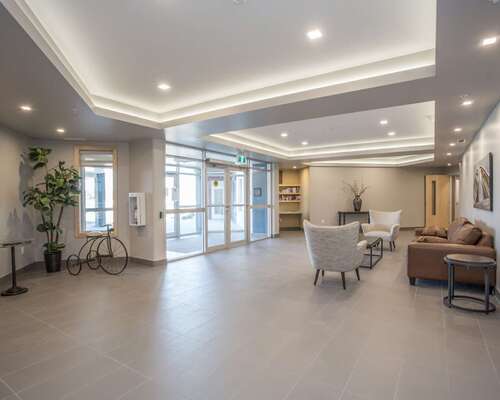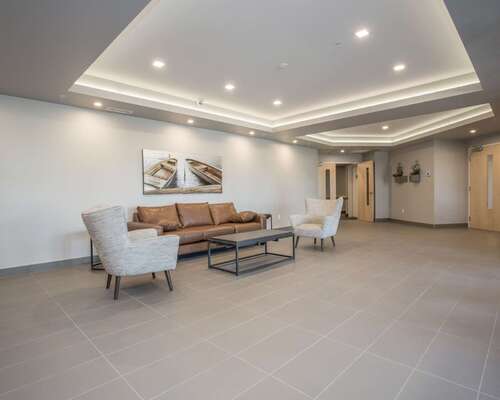Chinook Villa Apartments
Apartment residents have easy access to heated underground parking and a common area on the main floor for connecting with friends and family. All condos are spacious, modern, user-friendly and fitted with air conditioning units, balconies and storage units.
- One-bedroom units – 908 sq. ft.
- Two bedroom, two bathrooms units - 1105 sq. ft to 1394 sq. ft.
- Starting at $288,000

YOU CAN BENEFIT FROM:
- yard work and snow removal
- stainless steel appliances and in-unit laundry
- air-conditioned units
- underground heated parking
- a pet friendly home
- wheelchair accessible units
- stunning views of the sunrise or sunset
Are you ready to enjoy care-free senior living and celebrate your retirement in peace and comfort and not worry about daily operations and unexpected living costs?























